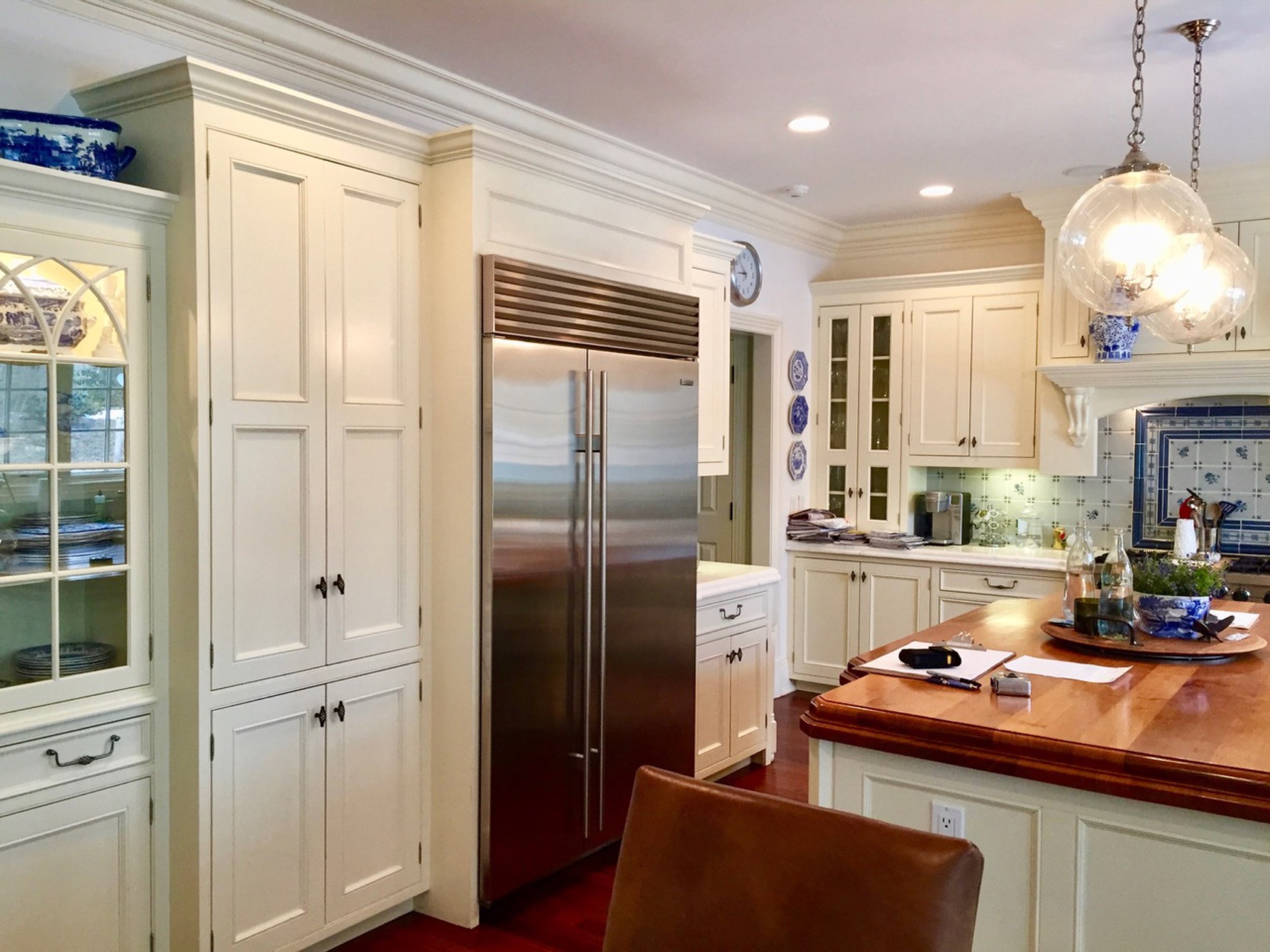Light Filled Luxury
Natural light, improved flow and chic, clean lines were the design goals for this kitchen transformation. What was once a traditional kitchen of corbels, delft blue tie and an oversized dark wood island beautifully transformed into a modern, textural mix. Elevated elements include cerused oak, stainless steel, white quartz counters and a statuary marble backsplash alongside horizontal paneling.
The layout remained generally the same, aside from a vast structural change to optimize the room’s flow. A 14’ x 6’ bump out with a shed glass-paneled roof allowed for natural light to flood the space, while relocating the sink area and replacing the large island with two smaller islands with optimized flow. A prep sink was added as well as a breakfast bar with open shelving and refrigerator drawers.
Location: New Canaan, Connecticut
Scope: Kitchen & Interior Design
Builder: Lanni General Contracting
Photographer: Jane Beiles
KITCHEN BEFORE
KITCHEN AFTER
BREAKFAST AREA BEFORE
BREAKFAST AREA AFTER
HOOD DETAIL BEFORE
HOOD DETAIL AFTER
SKYLIGHT ADDITION BEFORE
SKYLIGHT ADDITION AFTER
SKYLIGHT ADDITION DETAIL IN PROGRESS
SKYLIGHT ADDITION DETAIL AFTER
CABINETRY DETAIL BEFORE
CABINETRY DETAIL AFTER













