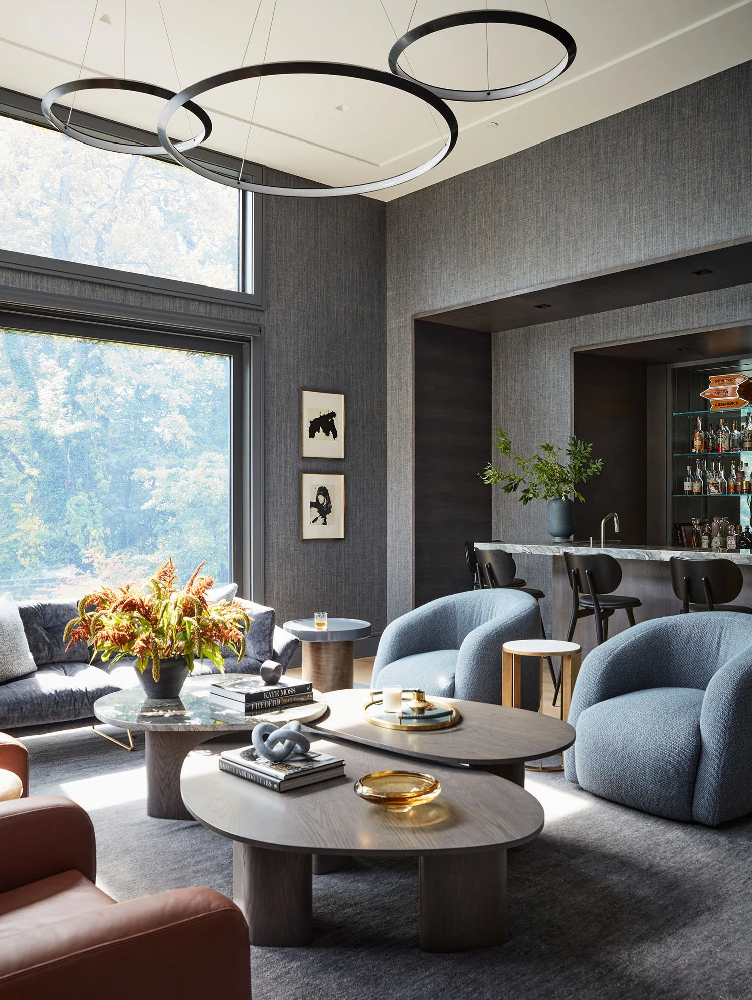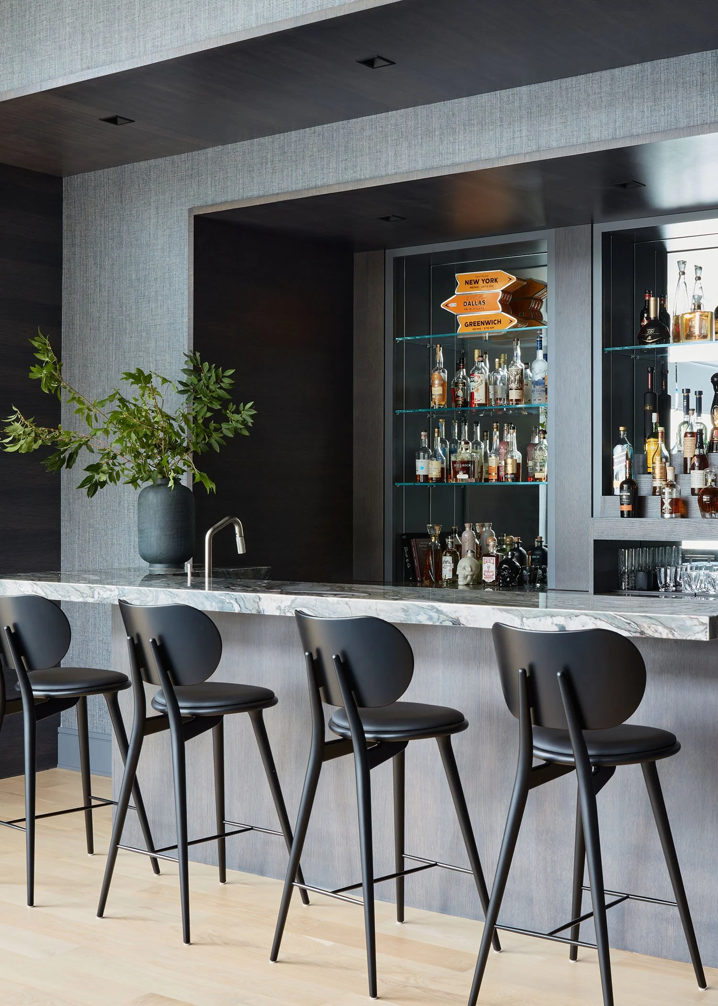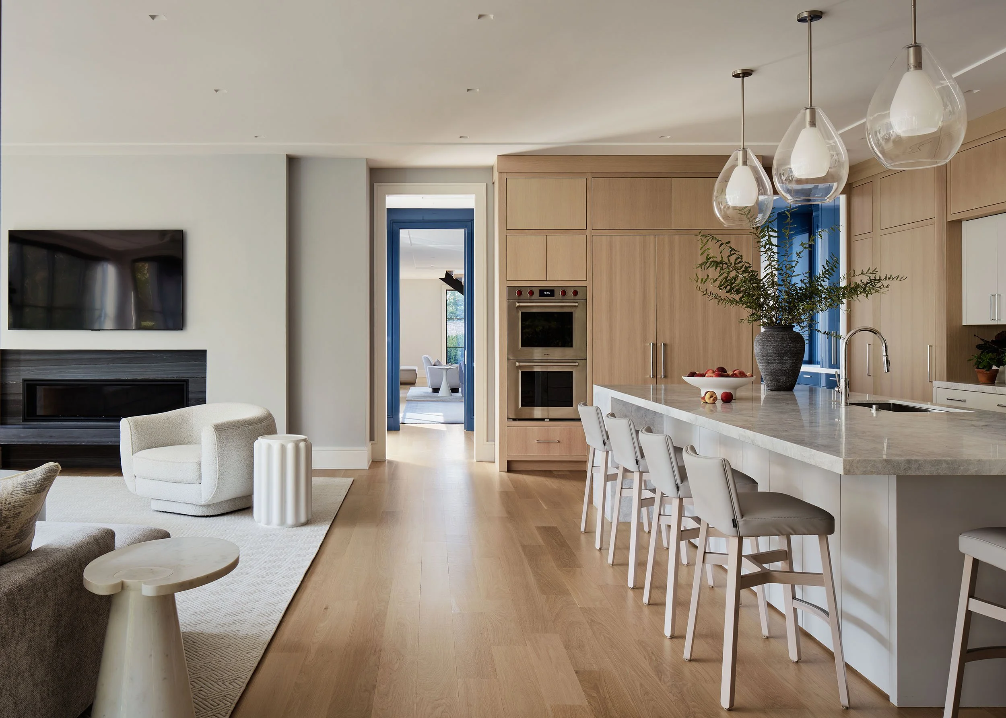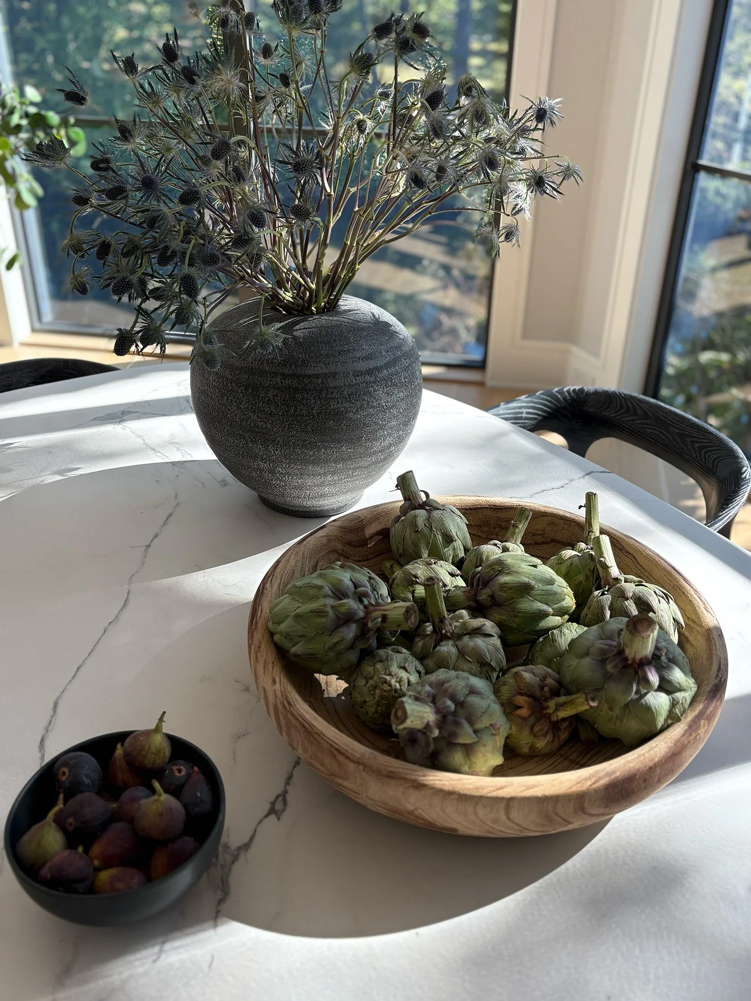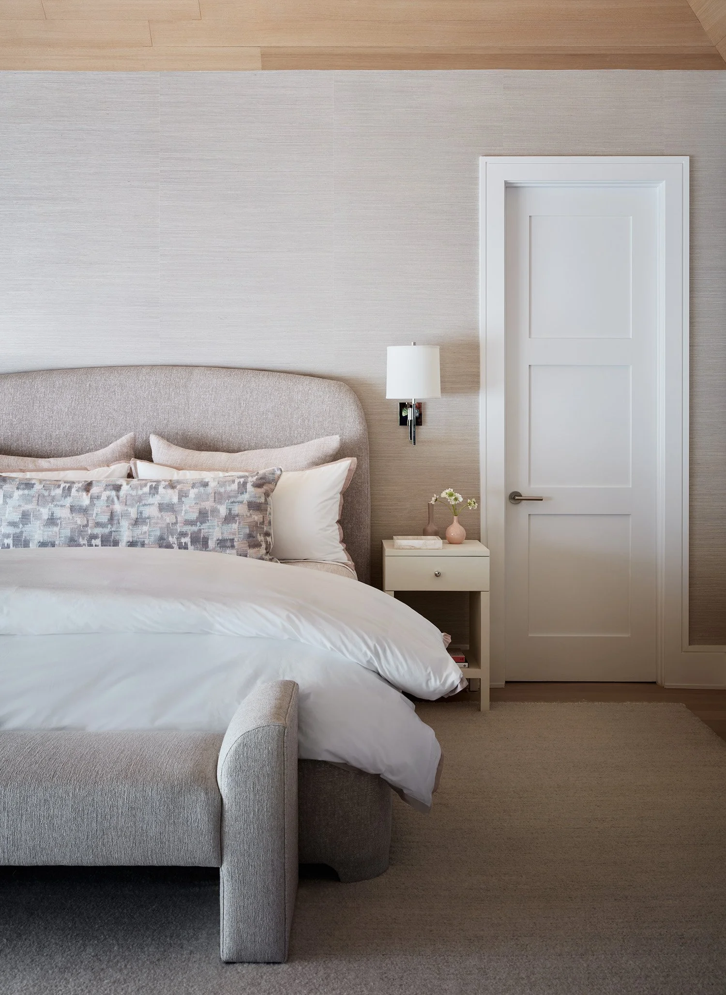
Indian Harbor Modern
Set along the water’s edge, this modern renovation for a young family creates a strong connection to its natural surroundings. Expansive glass walls overlook a tranquil pond, filling the interiors with soft light and reflections of water and sky.
At the heart of the home, a double-height bar and lounge in rust, charcoal, and black offers a warm, moody retreat for entertaining, mixing a cocktail, or watching the game. Architectural staircases at both the front and rear serve as sculptural moments within the open-plan space.
The main living and dining areas flow naturally into a bold butler’s pantry and a streamlined kitchen, featuring warm oak cabinetry and soft, off-white tones. Upstairs, the primary suite features a calming palette of blonde wood, pale neutrals, and hints of blush, while the adjoining bath is wrapped in travertine and oak.
Throughout the home, organic forms and layered textures such as bouclé, marble, velvet, and leather bring depth and warmth to the modern architecture.
Location: Greenwich, CT
Scope: Renovation – Interior Finishes & Interior Design
Architect: Tanner White
Builder: Gatehouse Partners
Photographer: Elliott Fuerniss




